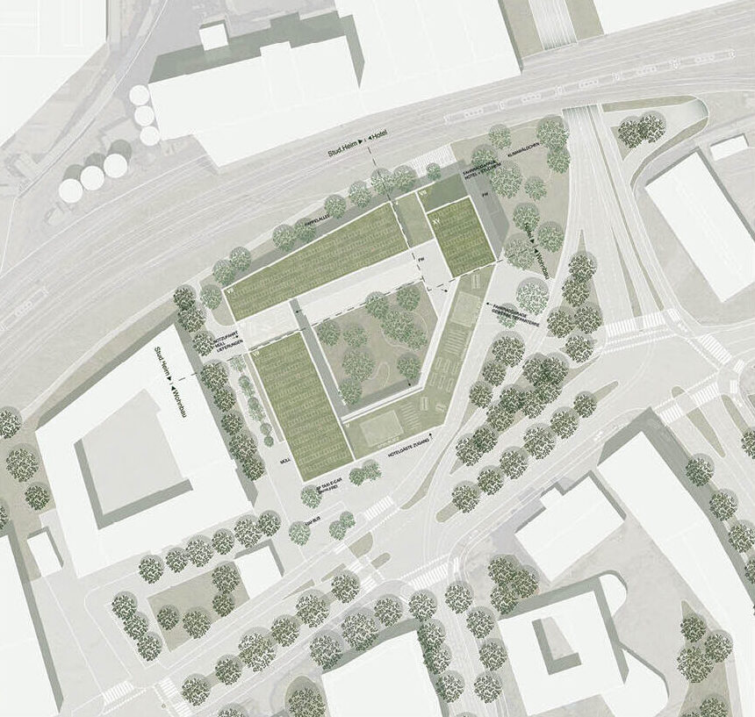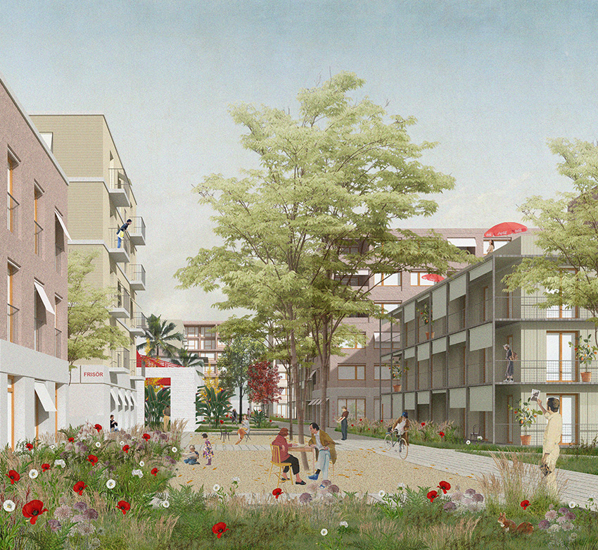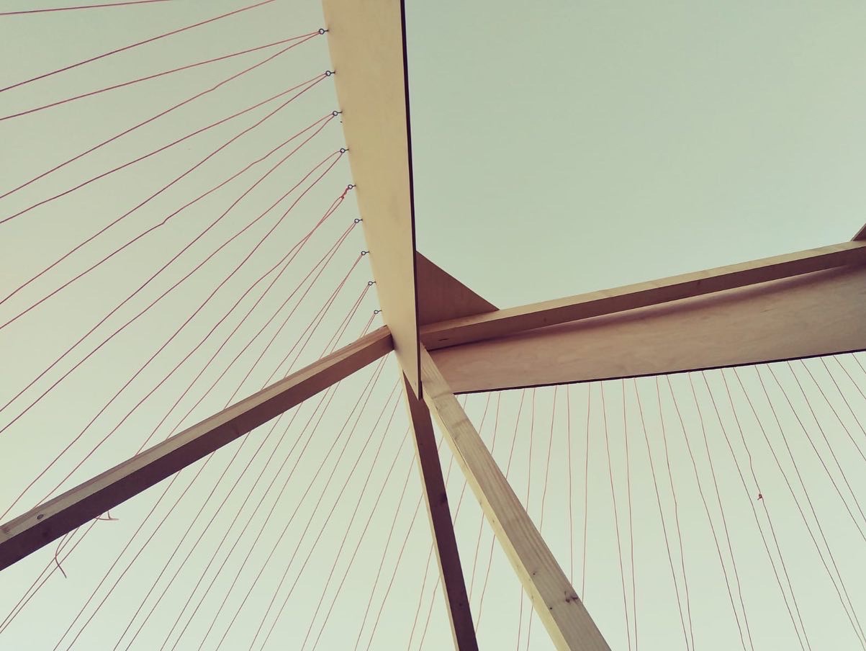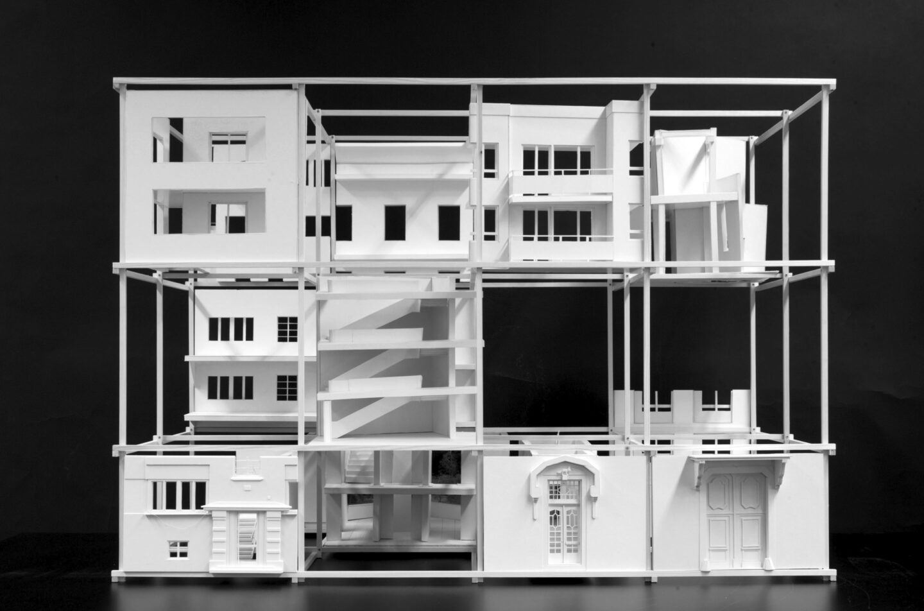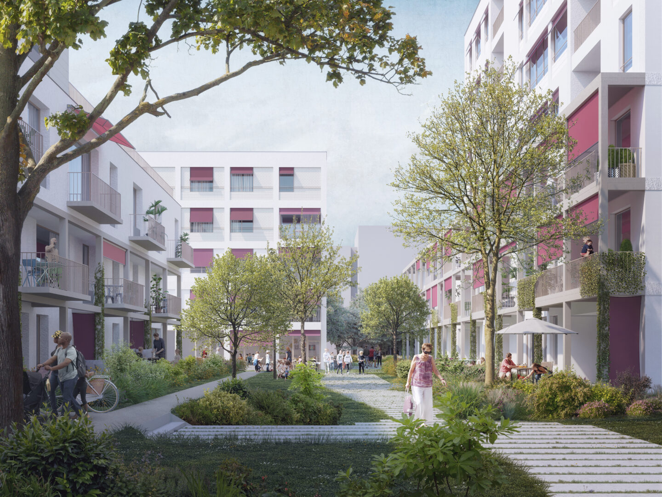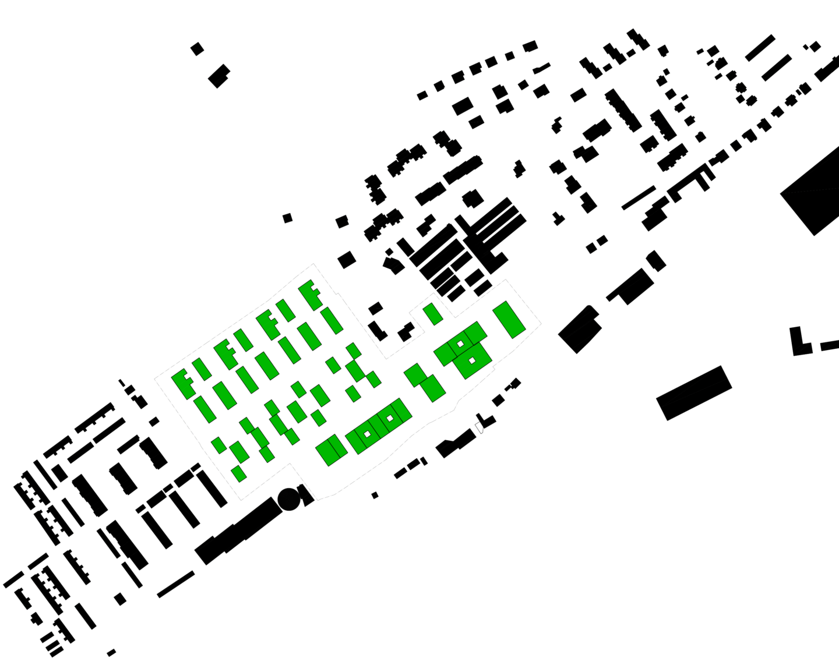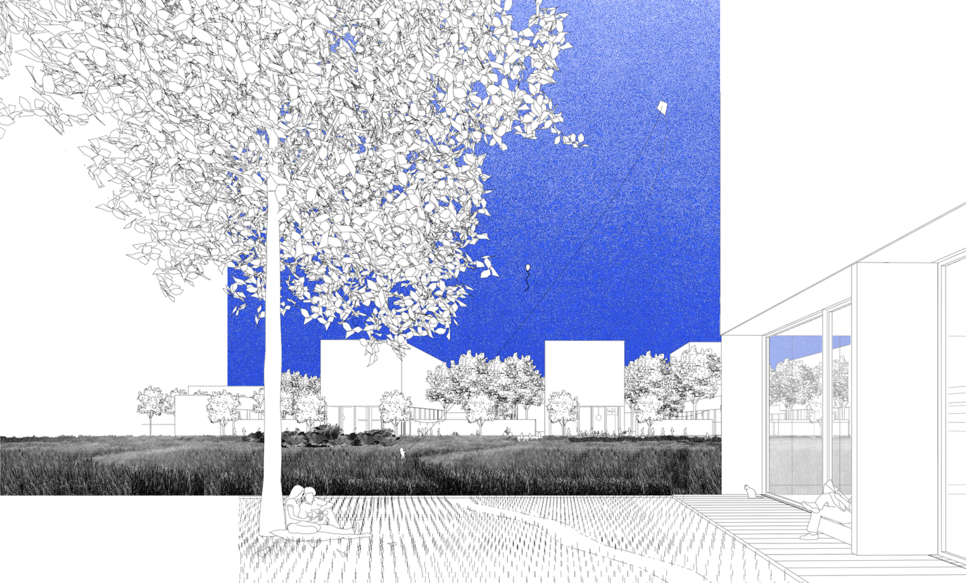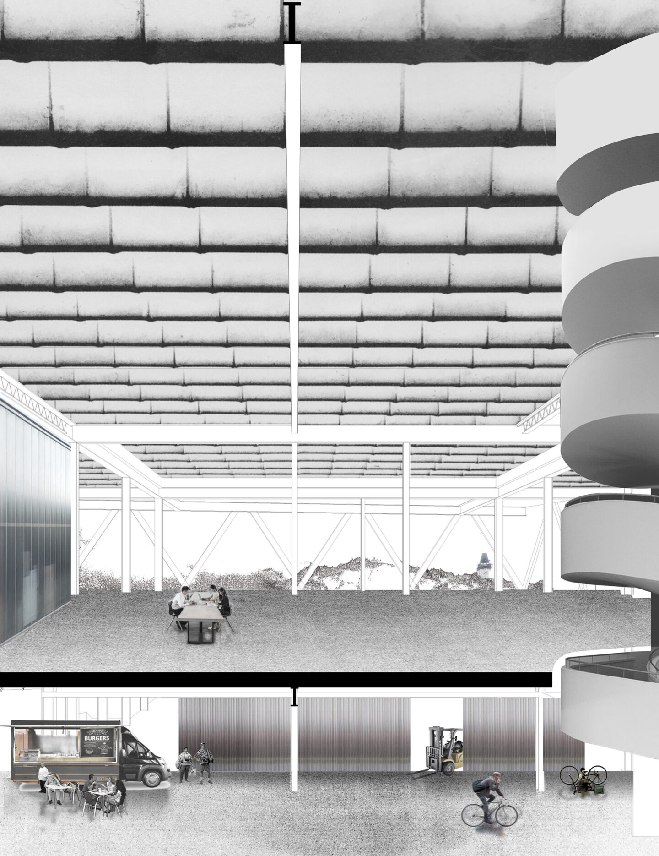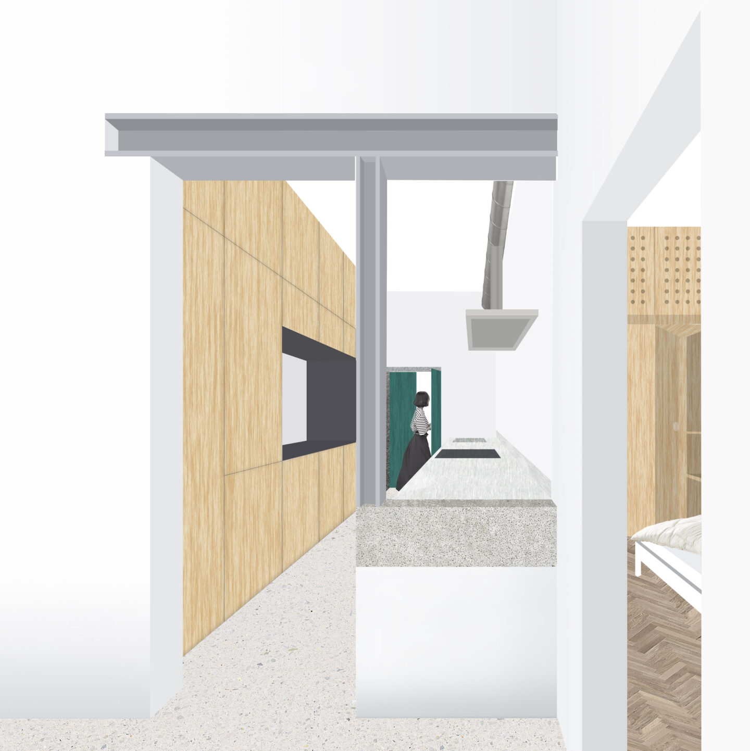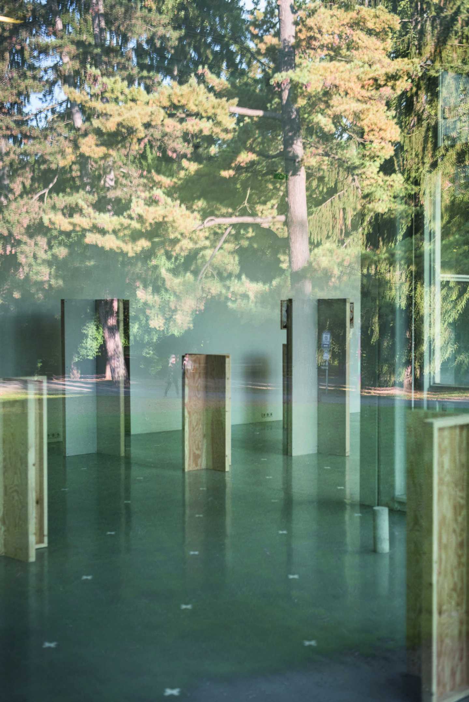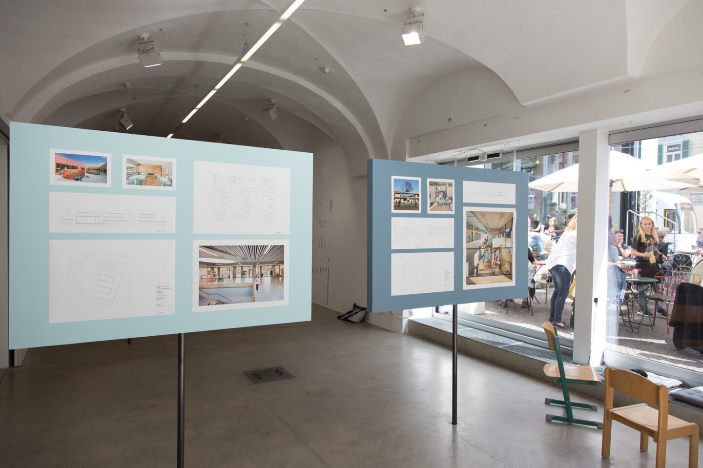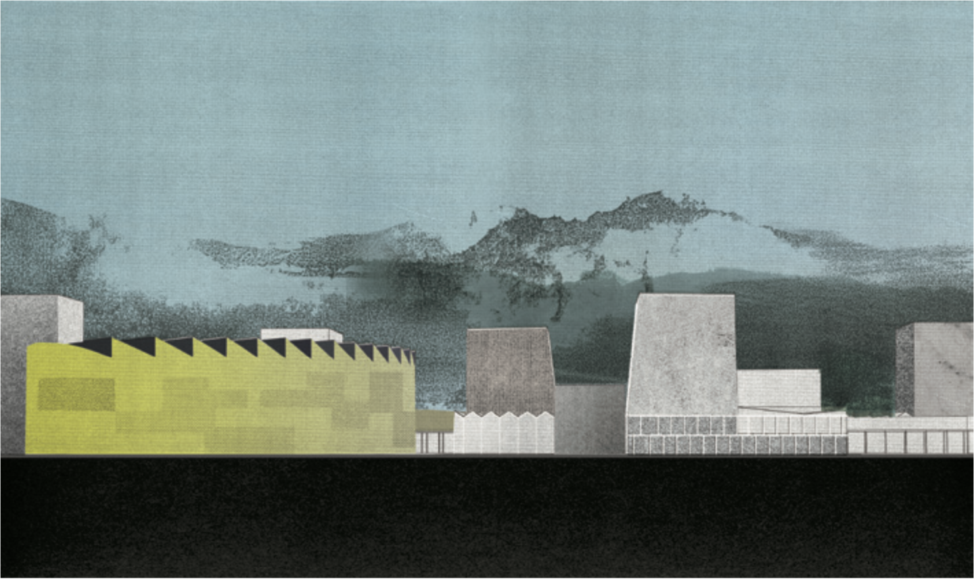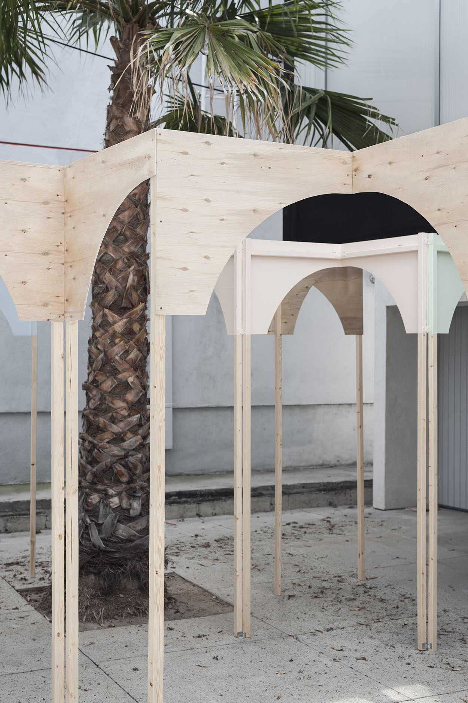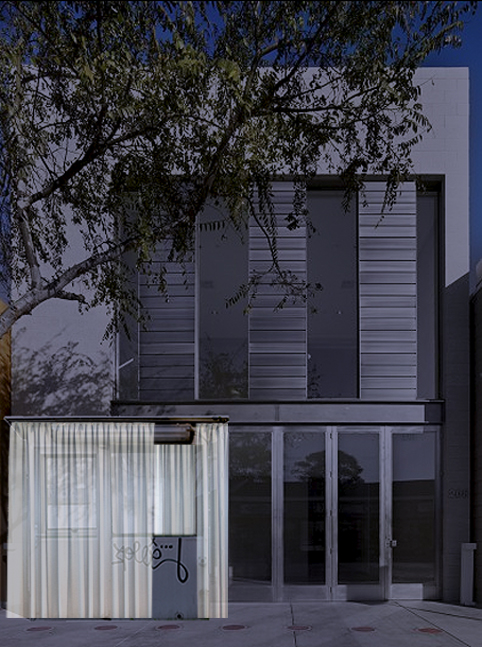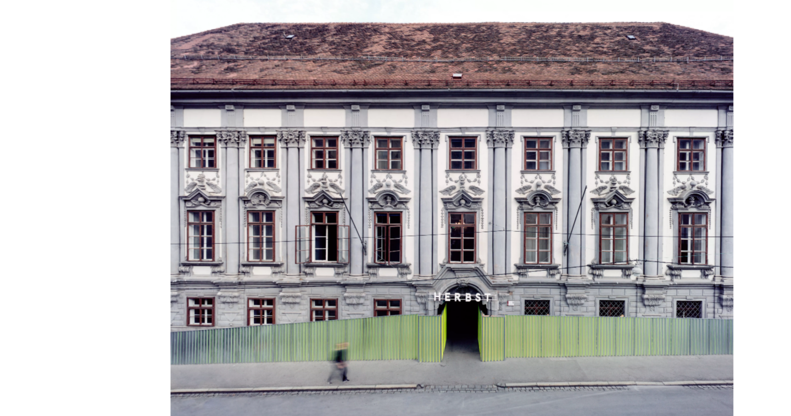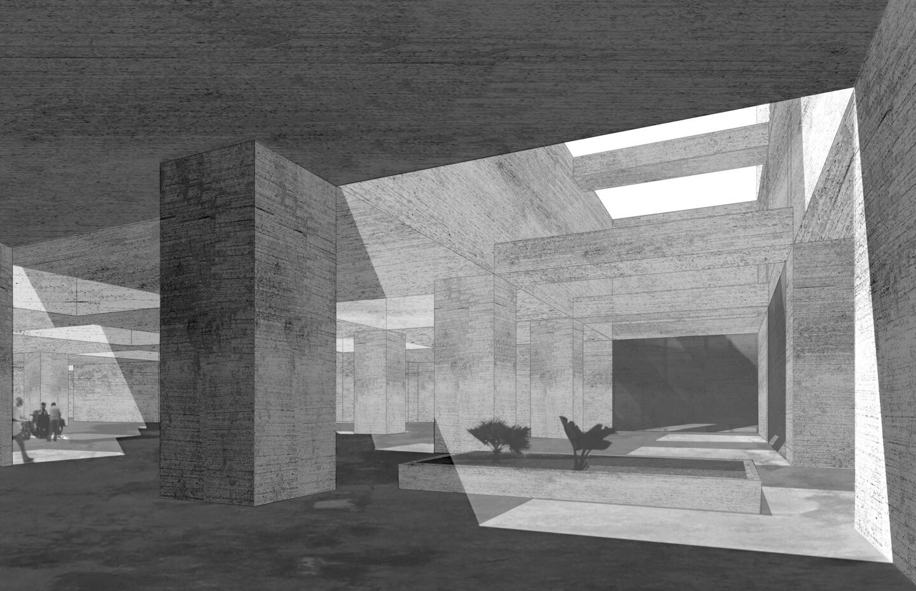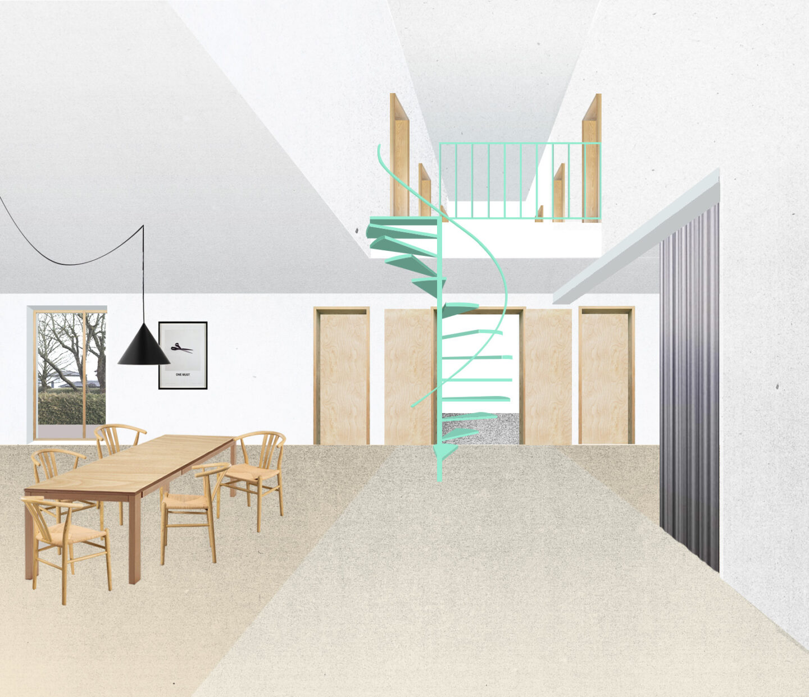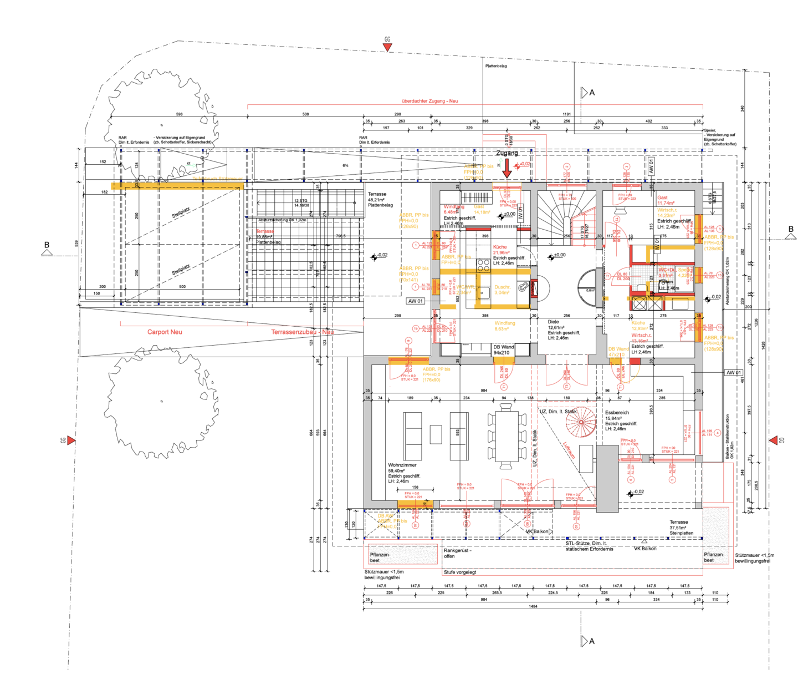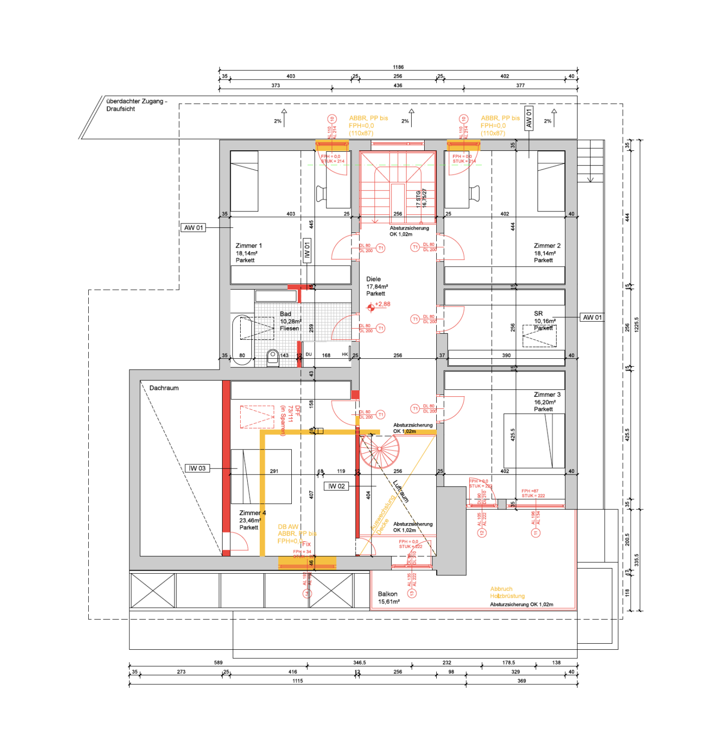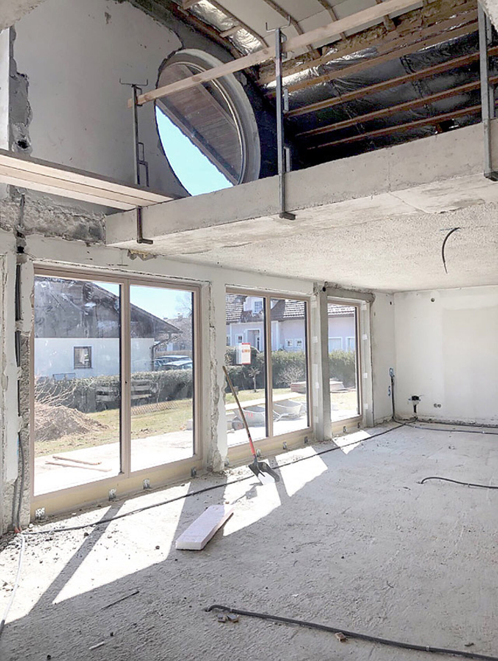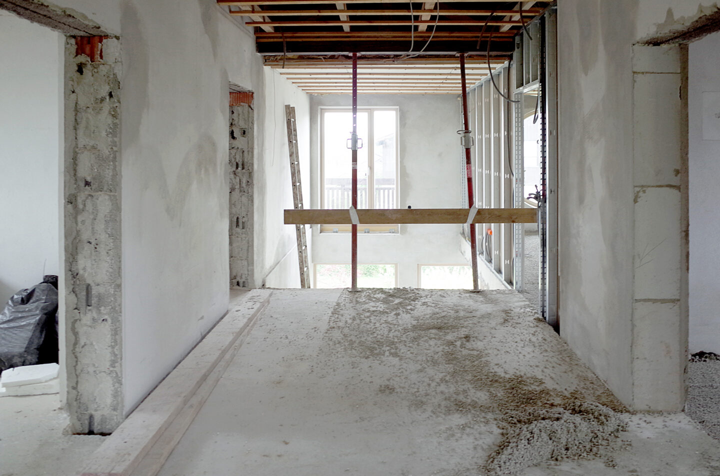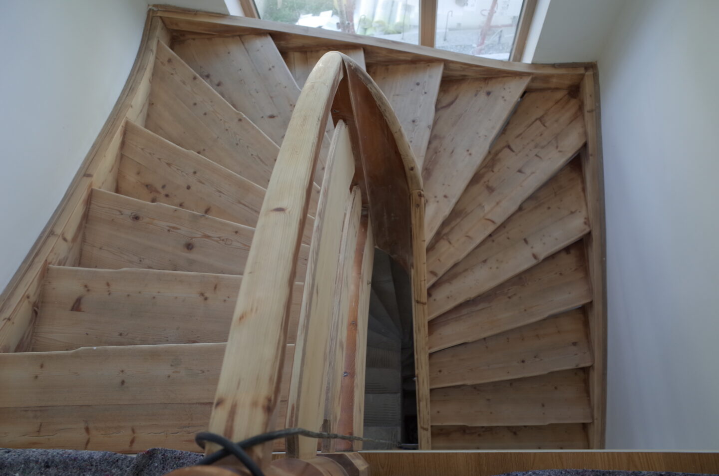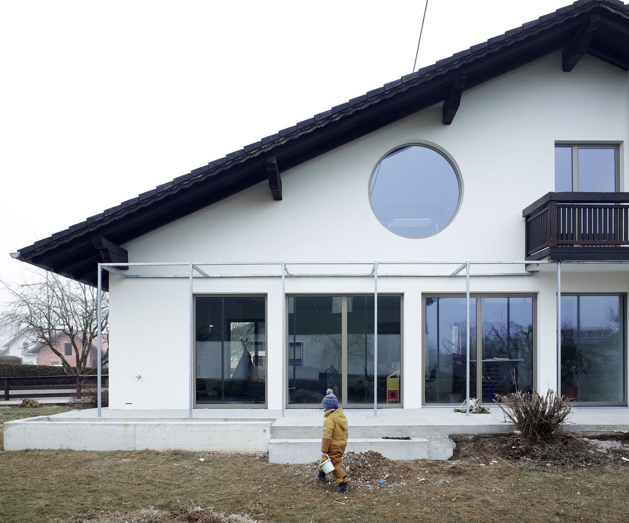
Haus TAL
program: housing
location: Upper Austria
client: private
In the case of the house on Talstraße, the challenge was to adapt a very large house (240 m²) on a low budget. To achieve this, the principle of subtraction was applied. By opening up the ground floor as much as possible, new connections were created between the house, different parts of the garden, and the surrounding neighbors.
Moving the entrance to the north and relocating the kitchen to the west on the ground floor fundamentally altered the house’s operational flow. A sequence of rooms without corridors allows for multiple passageways.
By removing sections of the ceiling in the living room, the circulation, spatial connections, and programmatic relationships were restructured to meet the needs of the new occupants.
preserving artefacts: Elements that continued to serve their purpose were preserved, such as the old wooden staircase, the balcony on the south facade and the roof rafters and soffit. Initially retained by the clients due to financial constraints, these features were later appreciated as distinctive characteristics of their home.
