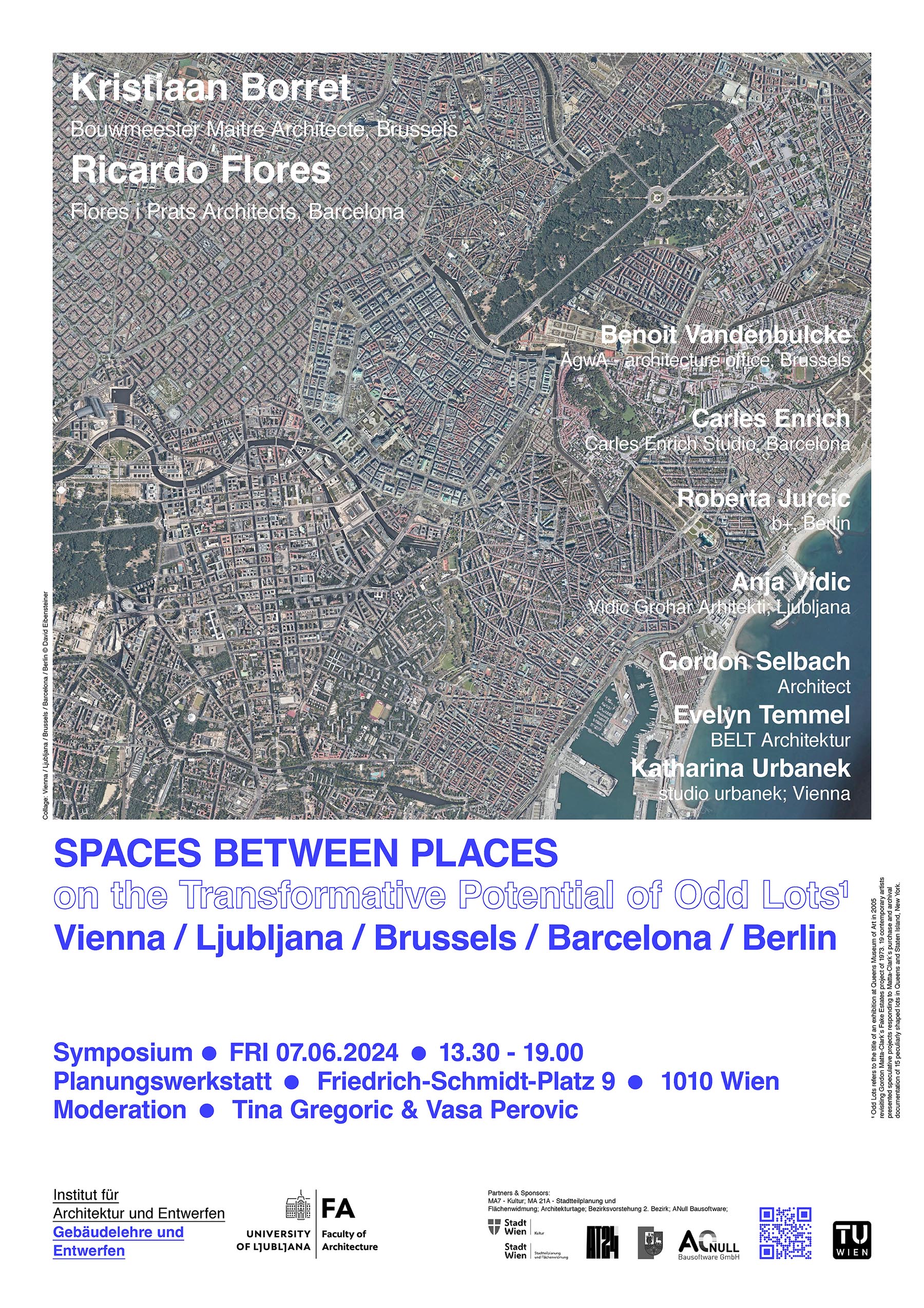-
 07.06.2024
07.06.2024EXHIBITION & SYMPOSIUM
SPACES BETWEEN PLACES –
on the Transformative Potential of Odd Lots¹
Vienna / Ljubljana / Brussels / Barcelona / BerlinExhibition ● THU 06.06. – SAT 08.06.2024
2021 – 2024 ● 4 Design Studios
28 Sites ● 68 Projects ● 138 Students
Planungswerkstatt ● Friedrich-Schmidt-Platz 9
1010 WienSymposium ● FRI 07.06.2024 ● 13.30 – 19.00
TU Wien, Institute of Architecture and Design, Architectural Typology and Design:
Mentors of Design Studios
Univ.Prof.in Dipl.-Ing.in M.Arch (AA Dist) Tina Gregorič
Univ.Lektor Gordon Rieß-Selbach, MSc
Univ.Lektorin Dipl.-Ing.in Evelyn Temmel
Senior Artist Arch.in Dipl.-Ing.in Katharina Urbanek
Stud.Ass. Sebastian Brantner
Stud.Ass. Francesca Lysann KluteOrganizational team of Exhibition & Symposium: Tina Gregorič, Evelyn Temmel, Sebastian Brantner, Facundo Ceretta, David Eibensteiner, Marie Gnesda, Emma Schneider;
The symposium, along with the exhibition of the design studio series Odd Lots, starts from the fundamental concept of odd urban vacant spaces—byproducts of infrastructural measures, urban development, or unique topographical features. The topic was initially inspired by Gordon Matta Clark‘s Fake Estates in New York and subsequently references Arno Brandlhuber‘s Option Lots in Berlin and Atelier Bow-Wow pet architecture in Tokyo.
“spaces between places, not out of sight, but out of mind.”
Gordon Matta-Clark, Fake Estates1 1971-1973The lack of attention and articulation in urban development significantly contributes to environmental and social crises. The current situation demands a serious reflection on the use of forgotten and overlooked spaces and their possible transformative potential.
Transformative methods of redesigning and reactivating the urban fabric involve architectural interventions on unusual sites where development seems impossible—Odd Lots. Students propose architectural projects that explore the unused potential of diverse odd lots in various urban contexts.
A series of odd lots situated in Vienna, Ljubljana, Brussels, Barcelona, and Berlin have been carefully and meticulously curated to serve as project sites. These sites range from small 20-square-meter lots in courtyards to locked-in sites and existing open structures, each offering unique properties on all terms.
Underutilized lots that are perceived as too narrow, too long, inaccessible, dark, or in any other way unusual and unattractive for standard use hold untapped potential that can be activated through alternative approaches. By implementing new, innovative architectural and programmatic solutions, these unconventional spaces can transform the functionality of the city and its architectural and public environments.
In times marked by social, environmental, political, health, and other crises – the starting points of these architectural interventions – these student projects and their unusual settings represent architectural, typological, and programmatic innovations.
The first edition of ODD LOTS was developed in a dialogue between TU Wien (Faculty of Architecture and Planning) and the University of Ljubljana (Faculty of Architecture). Students and faculty of both faculties discussed locations in both cities, Ljubljana and Vienna, and dialectically brought fresh insights to those locations.
In the search for these Odd Lots, in their examination, and ultimately in the design projects, we attempted to highlight the unique specificities of the cities and uncover the hidden potentials of these places.
¹ Odd Lots refers to the title of an exhibition at Queens Museum of Art in 2005 revisiting Gordon Matta Clark ́s Fake Estates project of 1973. 19 contemporary artists presented speculative projects responding to Matta-Clark ́s purchase and archival documentation of 15 peculiarly shaped lots in Queens and Staten Island, New York.
TU Wien, Institute of Architecture and Design, Architectural Typology and Design:
Mentors
Univ.Prof.in Dipl.-Ing.in M.Arch (AA Dist) Tina Gregorič
Univ.Lektor Gordon Rieß-Selbach, MSc
Univ.Lektorin Dipl.-Ing.in Evelyn Temmel
Senior Artist Arch.in Dipl.-Ing.in Katharina Urbanek
Stud.Ass. Sebastian Brantner
Stud.Ass. Francesca Lysann KluteStudents
VIE/ LJU: Kim Gubbini, Mykhailo Zhuk, Emilia Kigyos, Merve Kurt, Luisa Zwetkow, Hannah Luca Kögler, Simge Pehlivan, Lukas Prokosch, Merlin Frühwald, Merlin Frühwald, Fabian Fröhlinger, Feena Oleary, Ronja Barz, Magdalena Berger, Klemen Gomisek, Pauline Krizmanich, Rachel Meagher, Maximilian Venturo, Julia Herrmann, Laurin Sommer, Johanna Schwarz, Paul Kramer, Dóra Komáromi, Laura Marjanovic, Sara Morelli, Leah Walsh;
VIE/ BXL: Luis Burtscher, Sebastian Brantner, Michael Wieser, Johanna von der Lange, Michael Haas, Paul Oechsner, Gedeon Falk, Matthias Treviranus, Felix Lehner, Noah Schmid, Valentina Gruber, Anselm Haufler, David Eibensteiner, Alexander Gikionis, Severin Vögl, Christian Regelmann, Anna-Lena Böhler, Anna Tröbinger, Kathrin Geußer, Tobias-Christoph Piesch, Tasnim Saleh, Theresa Schneeweiss, Datkayim Ibraimova, Viktoria Mandl, Lili Voko, Anna Schön, Christine Haubenberger, Marlies Klimacek, Milica Simic, Moritz Kreft, Gil Philipp Grassmann, Fanny Maria Brückenbauer, Sonia Marizzi;
VIE/BCN: Cindy Isoz, Lennon Hartmann, Isabella Mündle, Ramona Kornberger, Constanze Marek, Donata Dietz, Aurelia Goldlücke, Catia Jantscher, Nicolas Herresthal, Lukas Hertwig, Markus Häusler, Johannes Frank, Mara Potthast, Juliane Schwindun, Azra Magie, Elisabeth Gföllner, Florian Haring, Josef Schmidhuber, Daniel Koller, Maria Christina Covrig, David Wozniak, Laurent Dharmawan;
VIE/BER: Anna Bernbacher, Tobias Drösler, Merle Alexi, Arion Katana, Tara Mücke, Markos Koulelis, Rebecca Schwarz, Sophia Heather, Pia Marie Larcher, Edona Berbati, Mehmetcan Celik, Aylin Damla Özcan, Emma Schneider, Marie Gnesda, Benjamin Rettberg, Benjamin Karg, Thomas Jutisz, Max Lefevre, Max Klingenburg, Julia Cäsar, Facundo Ceretta, Mihály Sibinger, Christian Bachmann, Marie Berger, Kevin Djavan, Nele Herrmann, Franz Danhauser, Bernadette Koller, Katja Sippl, Raphael Berger, Valentin Dowhyj, Dario Fuckner.
Exhibition Team
Sebastian Brantner, Facundo Ceretta, David Eibensteiner,
Marie Gnesda, Emma Schneider, Evelyn Temmel;University of Ljubljana, Faculty of Architecture:
Mentors
Univ.Prof. Dipl.-Ing. MA (BIA) Vasa J. Perović
Univ.Ass. Dipl.-Ing.in Anja Vidic
Stud.Ass. Andraž TufegdžićStudents
VIE/ LJU: Tinkara Bizjan, Anton Jakob Bonča, Martin Debeljak, Ema Durakovič Koprivnik, Luka Korošec, Pavlina Košir, Klara Barbara Krajnc, Kaja Križaj, Zoja Leskovšek, Ajda Lukman, Eva Lupše, Vanesa Maček, Hana Mihelčić, Aleksandar Mišković, Lovre Mohorič, Klemen Mraz, Neža Napret, Benjamin Ocvirk, Eva Petruna, Aina Radovan, Lucija Ritoša, Ana Marija Snoj, Zala Vučko, Nika Žigon
Thanks to our Partners & Sponsors
MA7 – Kultur; MA 21A – Stadtteilplanung und Flächenwidmung; Architekturtage;
Bezirksvorstehung 2. Bezirk; -
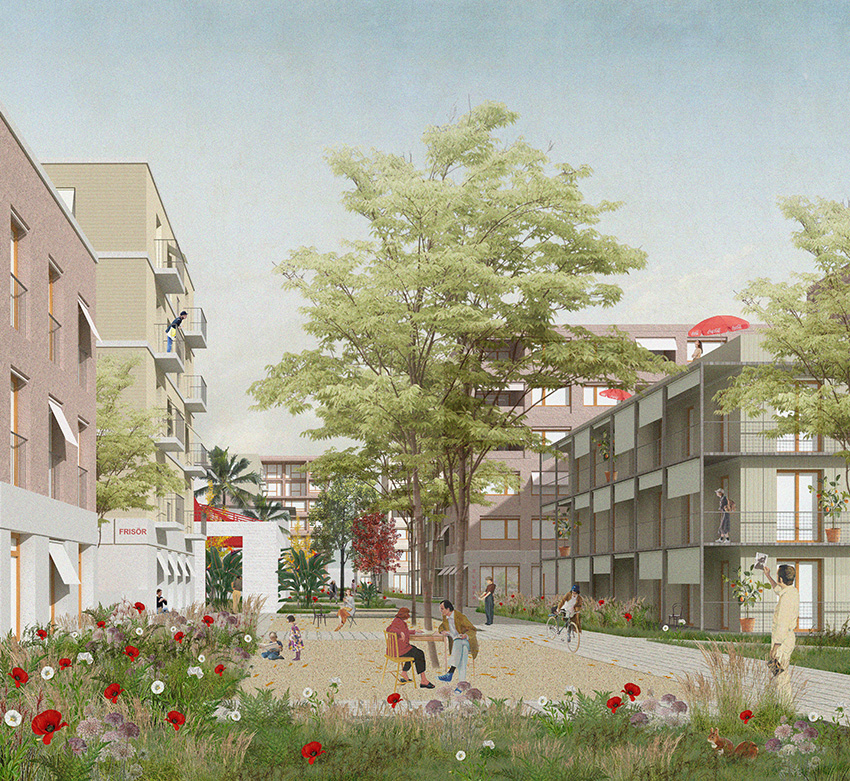 20.11.2023
20.11.2023Städtebaulicher Wettbewerb KRAMER AREAL – Überlingen, D
DIE KRAMER-GÄRTEN
Wir freuen uns über den 1.Platz des zweistufigen städtebaulichen und freiraumplanerischen Realisierungswettbwerb in Zusammenarbeit mit studio urbanek und studio boden.
-
29.03.2023
VORTRAG
AZ 4 Klassiker-Youngsters Edition: BELT
Danke an die Zeichensäle der TU Graz für die Einladung zum Vortrag! Eine schöne Gelegenheit um in der Vergangenheit zu schwelgen und für eine kleine Rekapitulation!
-
07.12.2022
VORTRAG
GESUNDHEITSZENTREN DER ZUKUNFT GESTALTEN – AzW
Im Rahmen der Veranstaltung durften wir unser Buch ‚SPACE ANATOMY – Die räumliche Dimension österreichischer Gesundheitspraxis‘ vorstellen und einen kleinen Einblick des breiten Spektrums von Gesundheitsprojekten und -initiativen geben, die darin behandelt werden.
-
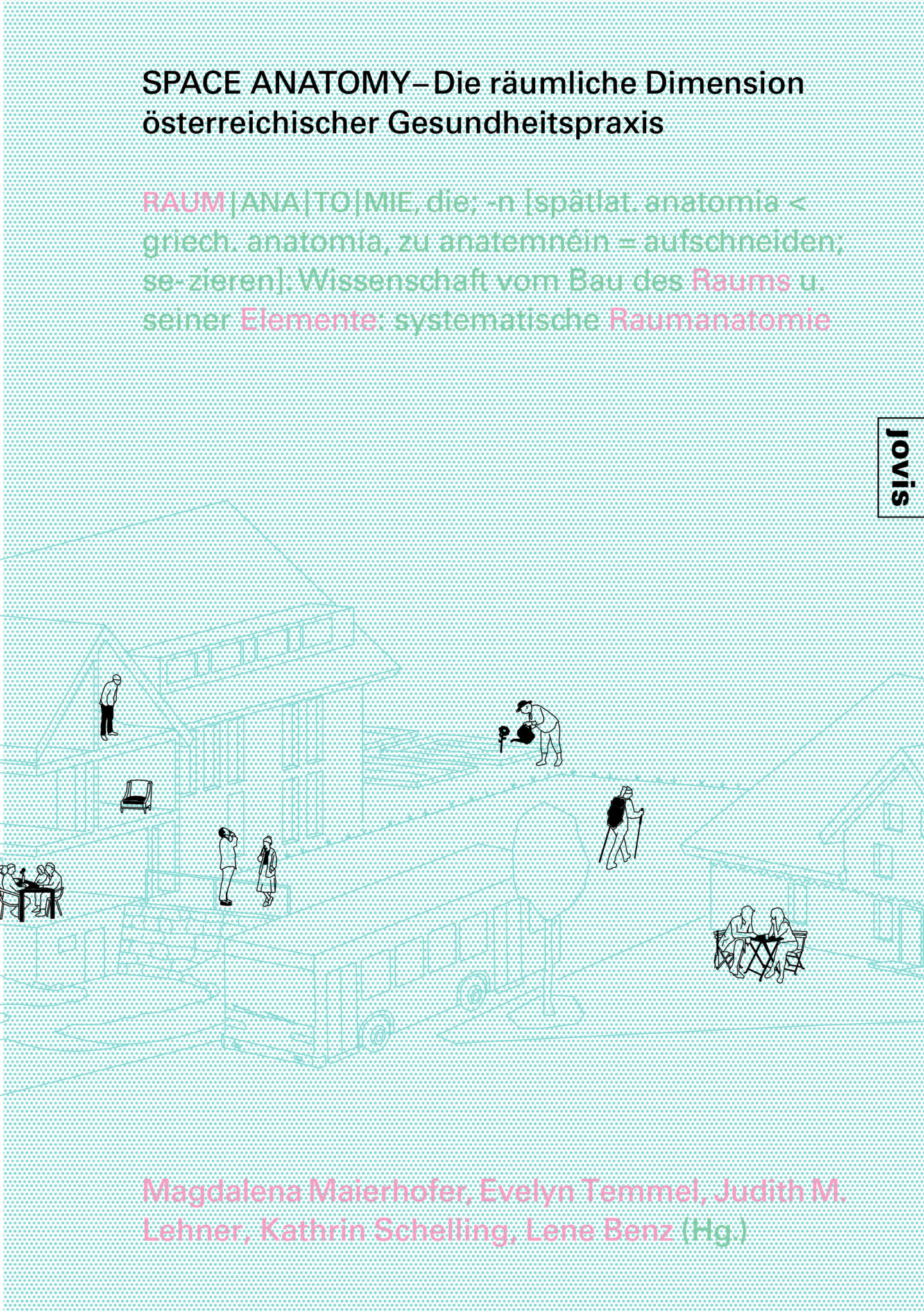 01.12.2022
01.12.2022PUBLIKATION
SPACE ANATOMY – DIE RÄUMLICHE DIMENSION ÖSTERREICHISCHER GESUNDHEITSPRAXIS
In Österreich entstehen derzeit viele neue Gesundheitsinitiativen und -einrichtungen ebenso wie innovative Versorgungskonzepte. Space Anatomy zeigt, wie und wo diese geplant und umgesetzt werden und welche Folgen das für Städte, Gemeinden und den unmittelbaren Alltag in der Nachbarschaft mit sich bringt. Anhand von Beiträgen internationaler Gastautor*innen und mehreren Gesprächsrunden mit Expert*innen nimmt dieses Buch die Bedeutung von Architektur und Raumplanung für die räumlichen Aspekte von Gesundheit und Public Health in den Fokus. Zahlreiche in Österreich realisierte Projekte – von Gesundheitszentren über Pflegeheime bis hin zu den Ergebnissen privater Initiativen – werden als Beispiele vorgestellt.
TU Wien, Fakultät für Architektur und Raumplanung – Fachbereiche Gebäudelehre, Örtliche Raumplanun & future.lab
erschienen bei jovis.de
-
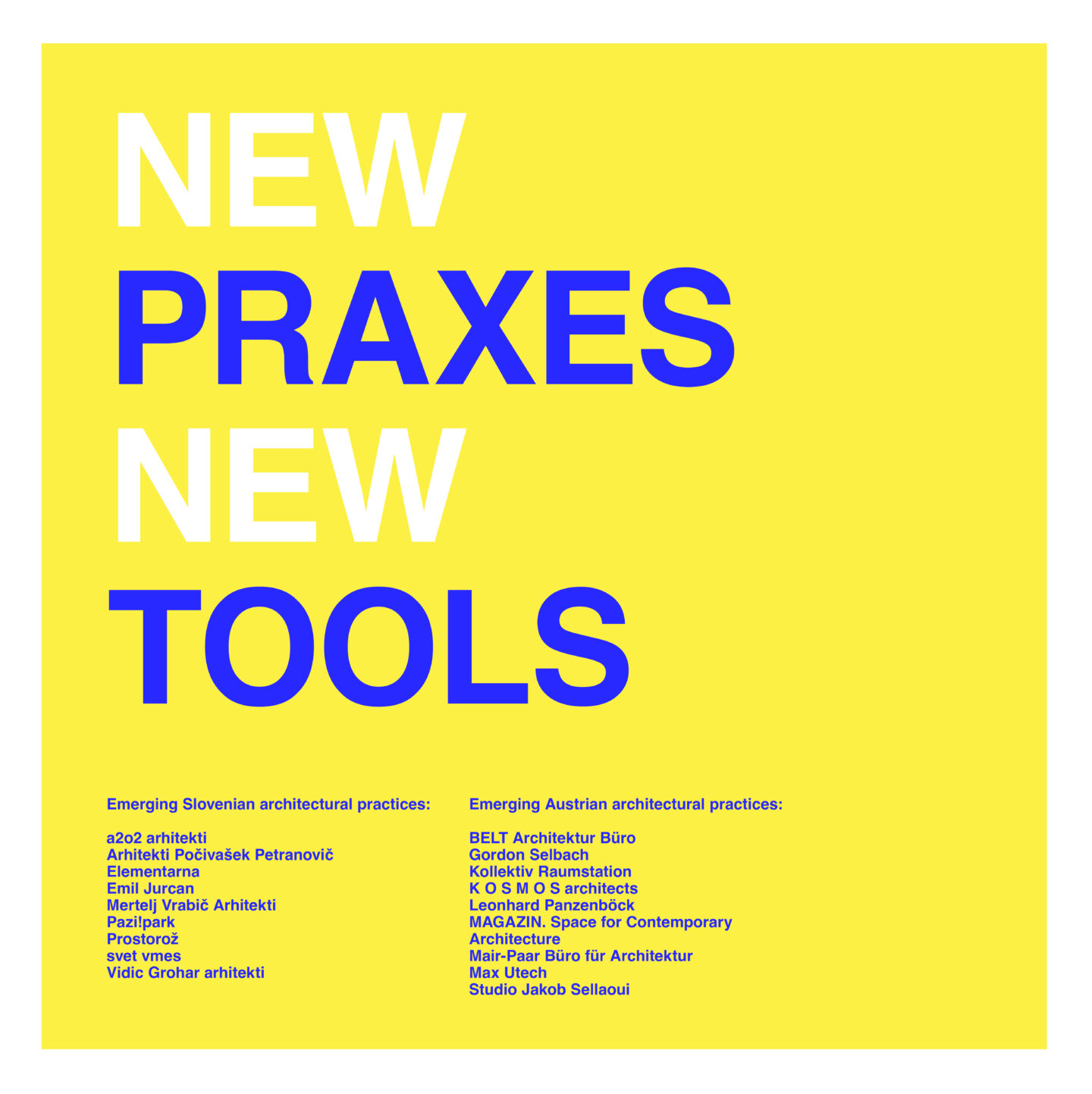 06.10.2022
06.10.2022NEW PRAXES NEW TOOLS
EMERGING SLOVENIAN AND AUSTRIAN ARCHITECTURAL PRACTICES
Through a series of short statements, the selected practices will present their ways of working, elaborate positions on the tasks of architecture today and demonstrate their approaches towards communicating current architectural topics with the general public.
-
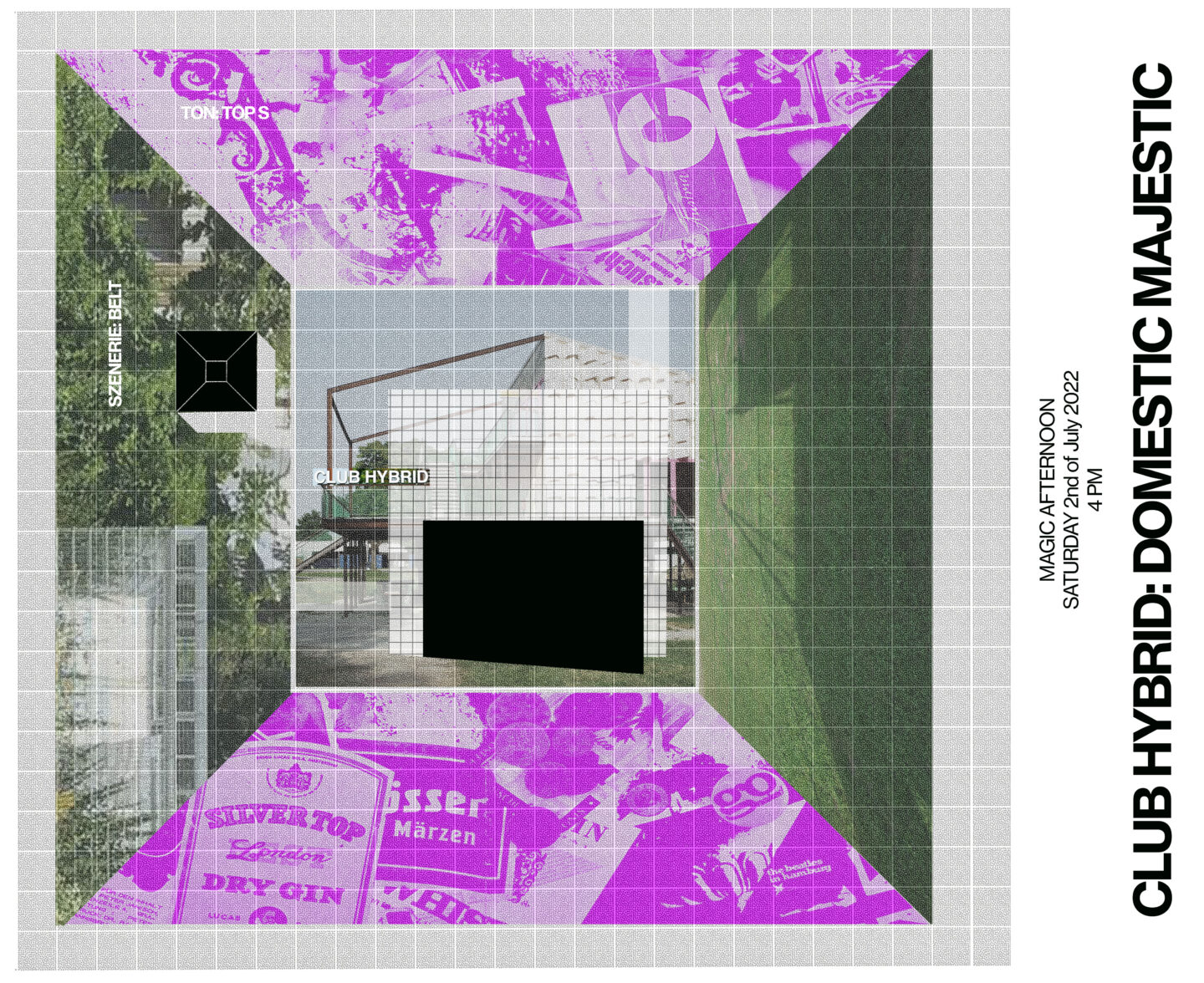 27.06.2022
27.06.2022Research in Practice
DOMESTIC MAJESTIC
GARTENCHOREOGRAFIEN
IM CLUB HYBRID
Werkstatt für Stadtstücke
Im südlichen Graz, dort wo sich Gewerbe, Industrie und Einfamilienhäuser gerne treffen, konstruiert der Club Hybrid einen Ort des Experimentierens, des Aus- und Darstellens und des Diskurses.
In den Gartenchoreografien des Projekts Domestic Majestic treffen unterschiedliche Elemente des Einfamilienhausgartens aufeinander und bilden den Rahmen für einen Magic Afternoon in dem darüber diskutiert wird, wie sich tradierte Vorstellungen von Wohnformen auf unser soziales Miteinander und die Gestaltung des öffentlichen Raums auswirken.
-
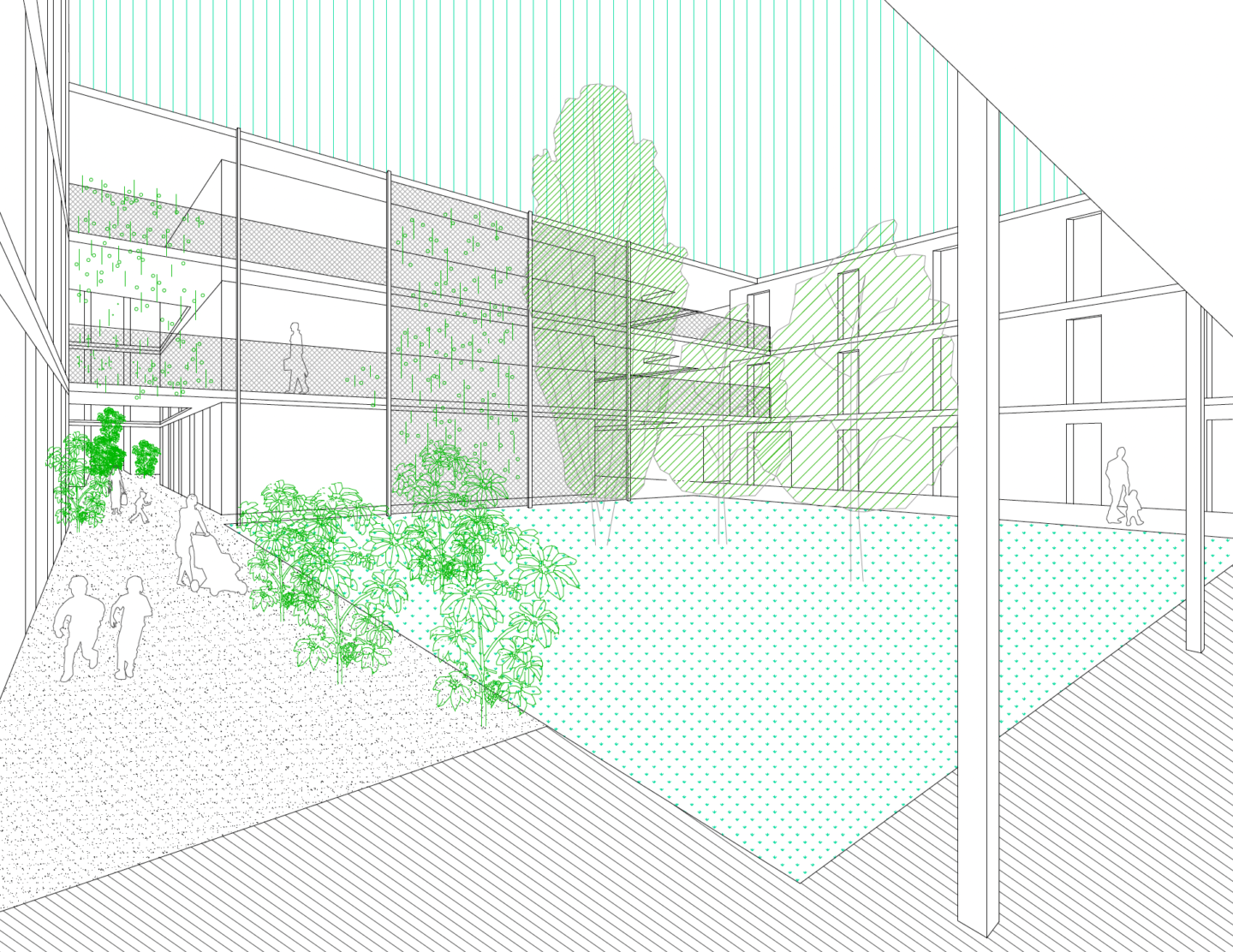 25.03.2022
25.03.2022Städtebaulicher Wettbewerb Villacher Vorstadt
COMMON GARDENS
Durch grüne Enfiladen und hängende Gärten
Wir freuen uns über den 2.Platz bei dem EU-weit offenen einstufigen Ideenwettbewerb
‚Villacher Vorstadt – St. Veit an der Glan‘.
In Zusammenarbeit mit dem Büro Winkler Landschafts Architektur. -
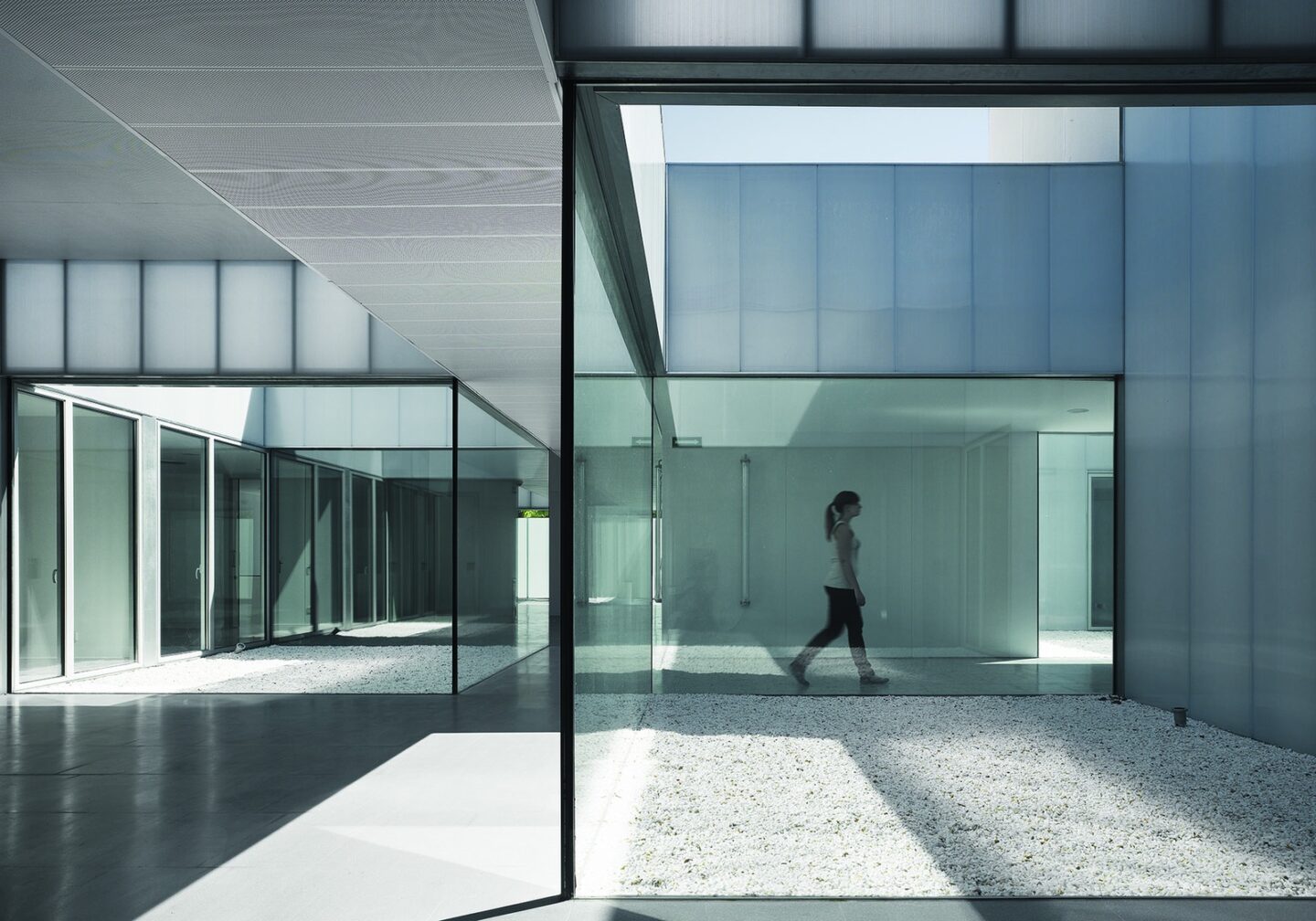 31.03.2022
31.03.2022Symposium
DER GESUNDHEIT NEUE RÄUME
Building Health
Symposium im Sanatorium Purkersdorf
ORTE Architekturnetzwerk Niederösterreich
Konzept und Moderation: Evelyn Temmel und Magdalena Maierhofer, TU Wien
-
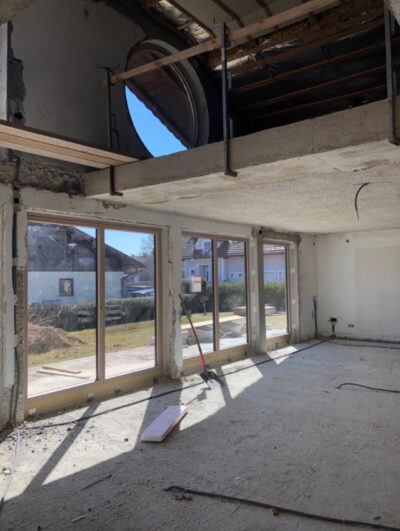 24.03.2022
24.03.2022Baustellenbericht
EFH TAL – Prozess
TRANSFORMATION EINES 1980iger JAHRE HAUSES
Ein recht typisches Einfamilienhaus aus den 1980iger Jahren wird an die Bedürfnisse der neuen Bewohner angepasst. Durch die Tiefe des Gebäudes und die Lage des Zugangs und der Zimmer ergab sich ein dunkler Kernbereich. In der Adaption wurde durch neue Durchbrüche, neue Fenster und den Abbruch der Parapete versucht viel Licht ins Innere des Hauses zu bringen und vielfältige Blick durch das Haus zu ermöglichen. Der große Wohnraum wurde durch einen Durchbruch in der Decke mit dem Obergeschoss in Beziehung gebracht.
